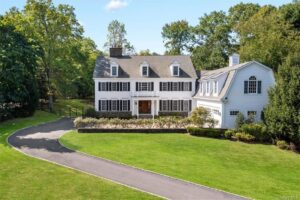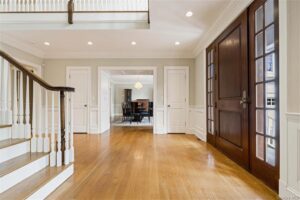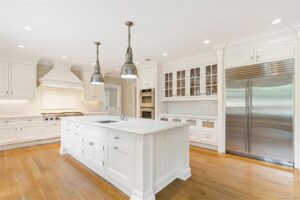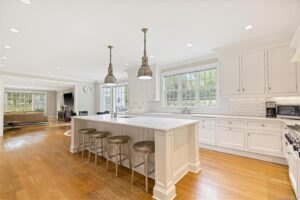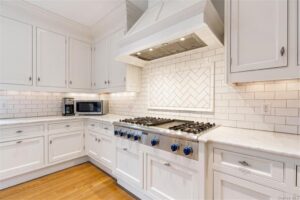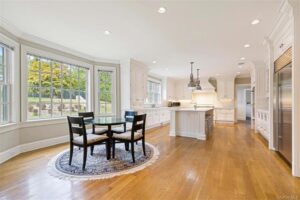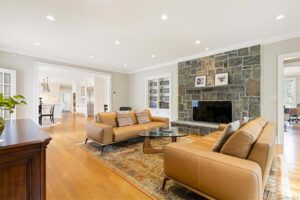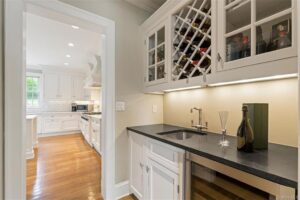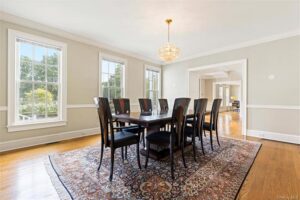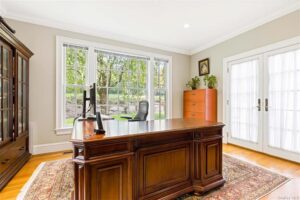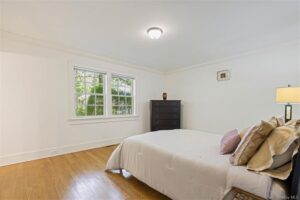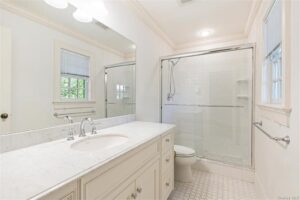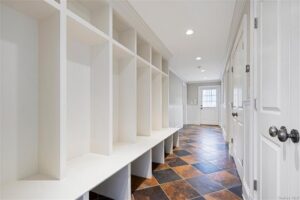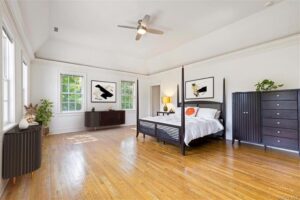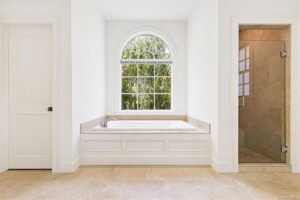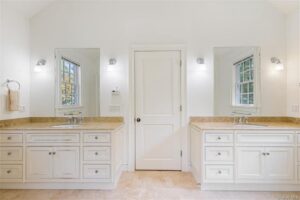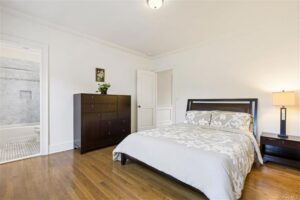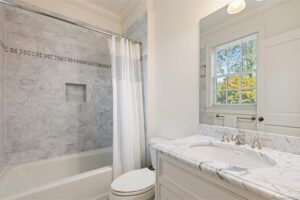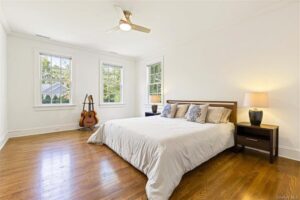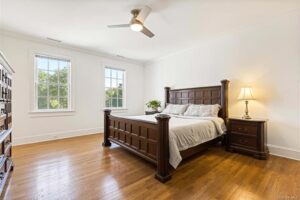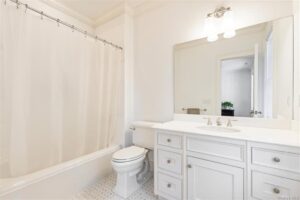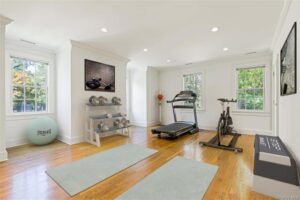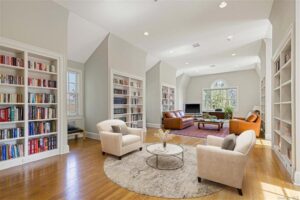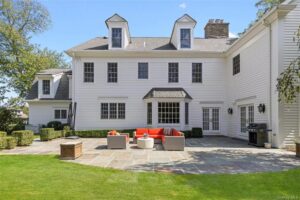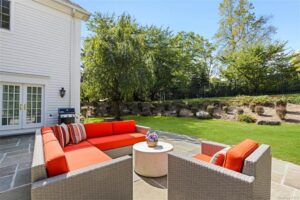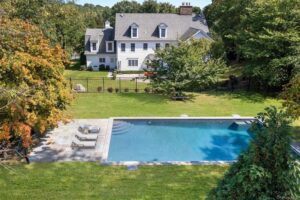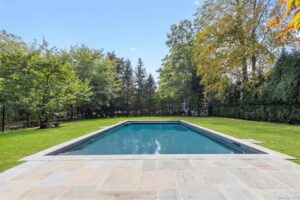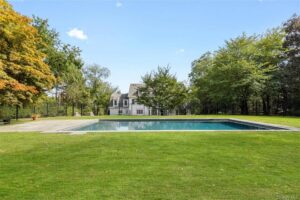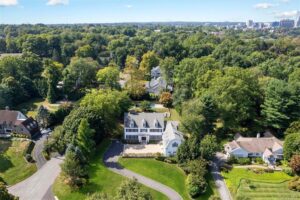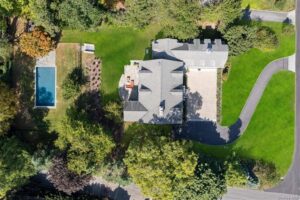20 Colonial Rd White Plains, NY 10605
20 Colonial Rd White Plains, NY 10605Basics
- Price per sqft: $8,210
- Category: white-plains-newyork
- Bedrooms: 5
- Bathrooms: 7
- Year built: 2005
- Property Type: Residential
Description
-
Description: Show all description
Nestled on a sprawling 1-acre lot, this stunning center hall colonial boasts meticulous design and luxurious features throughout. This custom-built home, showcases meticulous attention to detail and superior craftsmanship, evident in the luxurious, contemporary finishes throughout. The grand two-story foyer leads to a formal living room and dining room with butler's pantry, a gourmet eat-in kitchen with marble countertops, top-of-the-line appliances, 2 dishwashers and picturesque views of the expansive stone patio and backyard with in-ground pool. The main level also features a guest bedroom with an en-suite bathroom, a family room, a home office with French doors to stone patio, a powder room, laundry room, and a custom-built mudroom. On the 2nd level, you'll find four bedrooms, each with its own private bathroom and fitted walk-in closet along with library and a second home office as well as a gym or media room. The primary bedroom suite is a true retreat, boasting a spa-like bathroom with 2 custom walk-in closets, a dressing room and sitting room for ultimate relaxation. With over 8000 square feet of finished living space, including a walk-up attic and full-size basement, there is plenty of room for all your needs. Additional features of this exquisite home include two staircases, hardwood floors throughout, a full house generator, specimen landscaping, a stone patio, 3 car garage with expansive stone driveway and exquisite millwork throughout, as well as the opportunity to create a home theater on the 3rd level. This home truly offers a luxurious and comfortable living experience for its lucky new owners.
Interior Features
- Bedrooms: 5
- Bathrooms: 7
- Full Bathrooms: 6
- Air Cond: Central Air
- Floor: Hardwood
- Above Ground Sq Ft: N/A
- Below Ground Sq Ft: N/A
- Basement: Full
- Water: Public
- Other: First Floor Bedroom, Cathedral Ceiling(s), Chefs Kitchen, Children Playroom, Den/Family Room, Dressing Room, Double Vanity, Eat-in Kitchen, Exercise Room, Formal Dining, Entrance Foyer, High Ceilings, High Speed Internet, Home Office, Kitchen Island, Marble Counters, Master Bath, Open kitchen, Pantry, Powder Room, Storage, Walk-In Closet(s)
Exterior Features
- Lot: Near Public Transit, Private, No Waterfront
- Sewer: Public Sewer
- Parking Features: Attached,3 Car Attached
Request Form
-
Contact us:
