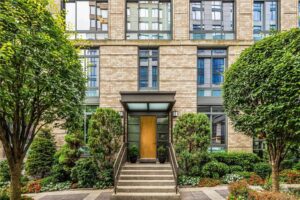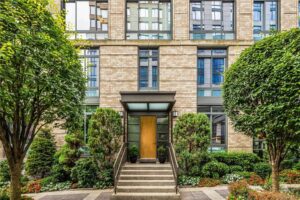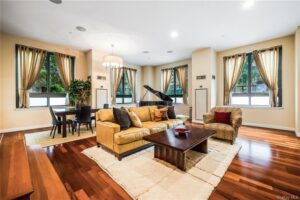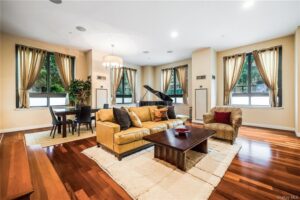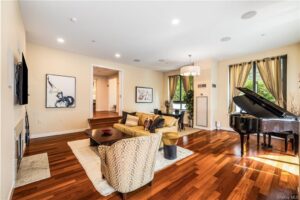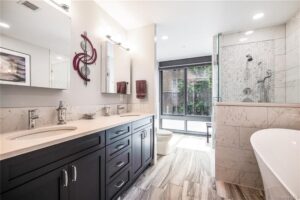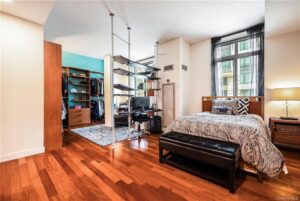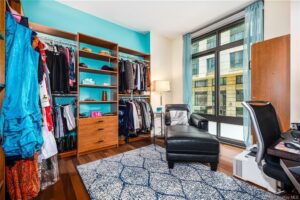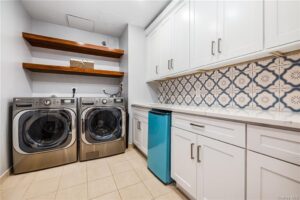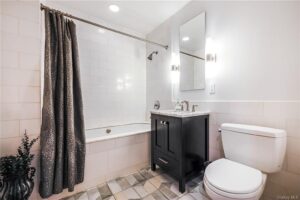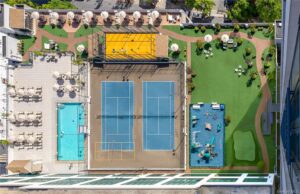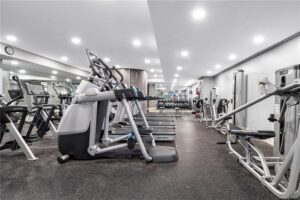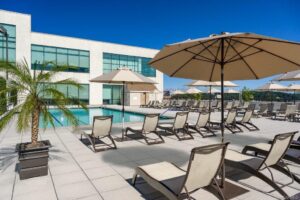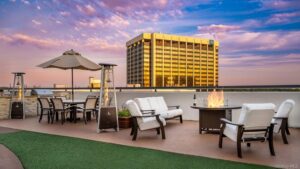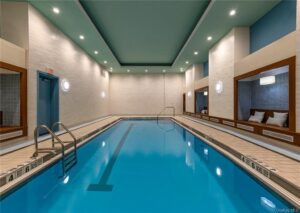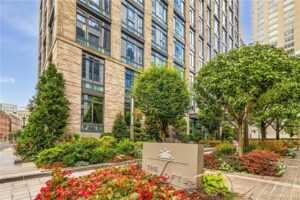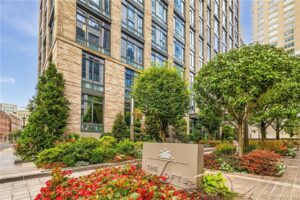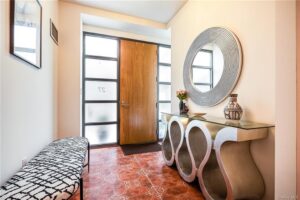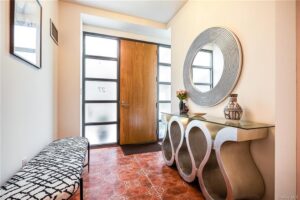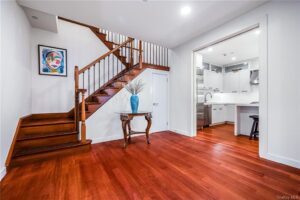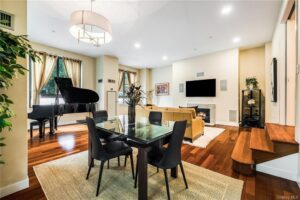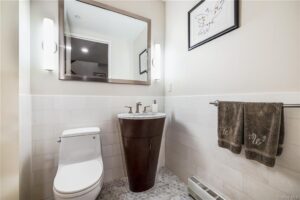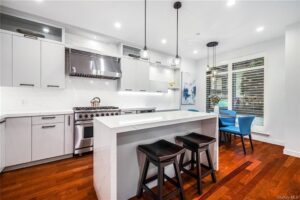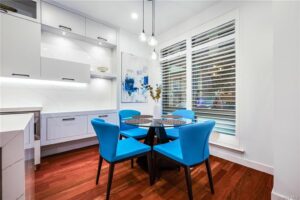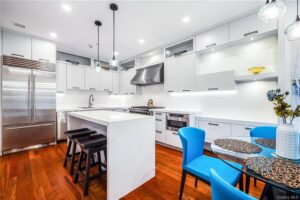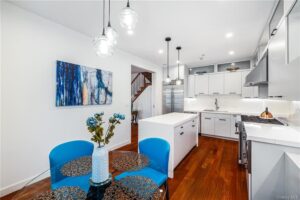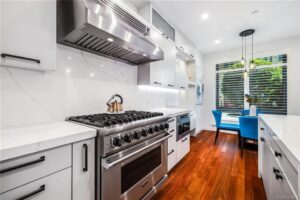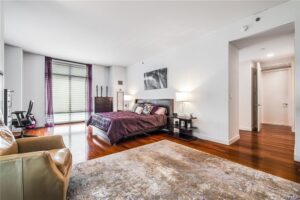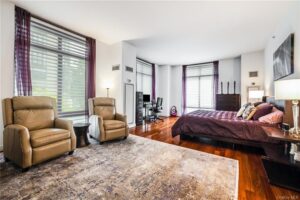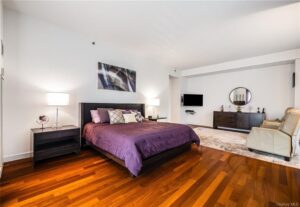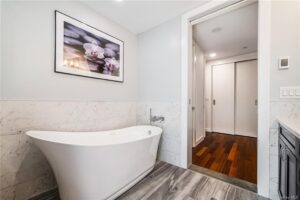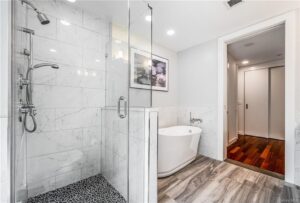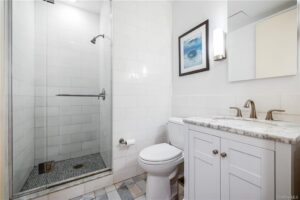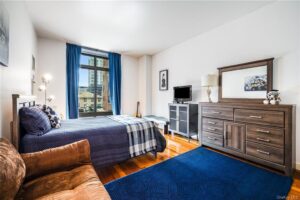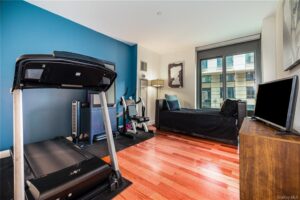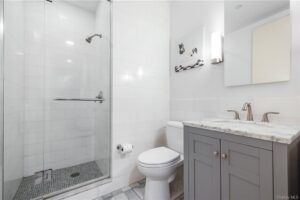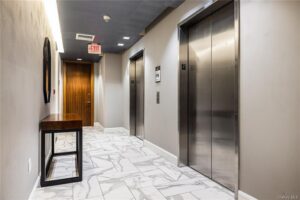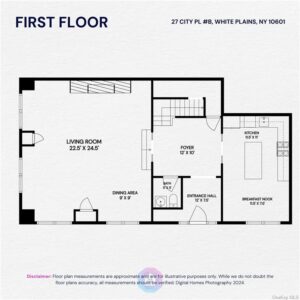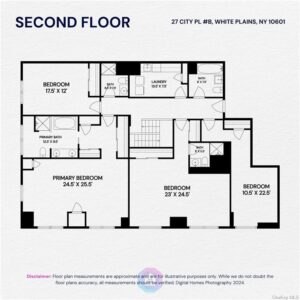27 City Place ThbWhite Plains, NY 10601
27 City Place ThbWhite Plains, NY 10601Basics
- Price per sqft: $3,512
- Category: white-plains-newyork
- Bedrooms: 4
- Bathrooms: 5
- Year built: 2005
- Property Type: Condo/Townhome
Description
-
Description: Show all description
Discover unparalleled living in this one of a kind custom designed corner unit Townhouse at The Loft's at City Center! True modern sophistication defines this 3512 square foot, 4-bedroom, 4.5 bath residence with sunken living room and a gas fireplace. It's the perfect blend of upscale living and urban convenience, nestled in the heart of vibrant downtown White Plains. Step into the sun-filled rooms with 11' ceilings and hardwood flooring through your own private entrance. There is also elevator access from the 2nd floor level. The newly renovated Kitchen features custom cabinetry, Quartz countertops, backsplash, waterfall island and Stainless-Steel professional grade appliances. The second-floor level, hosts the grand primary bedroom suite with sitting area and a new marble bath with a separate shower and freestanding Air-Jet tub. A secondary large en-suite with custom California closet system is perfect for guests. There are two additional generously sized bedrooms and two hall baths on this level along with a fully loaded and stylish laundry room. All this and access to the best rooftop in Westchester County along with The Tower amenities which pamper and protect you with 24hr concierge, security staff, doorman, valet parking, 24 hours fitness center with state-of-the-art equipment, indoor playroom, residents' lounge, indoor pool and spa, and business center. Outdoors is the unrivaled recreation deck with pool, tennis & pickleball courts, 10 picnic tables with barbecue grills, basketball, playground and more. Across the courtyard is the City Center at White Plains with shops, restaurants, grocery store, etc. 40 minutes by train to GCS and 15 minutes to the Westchester County Airport.
Interior Features
- Bedrooms: 4
- Bathrooms: 5
- Full Bathrooms: 4
- Appliances: Appliances:Dishwasher, Disposal, Dryer, Microwave, Oven, Refrigerator, Washer
- Air Cond: Central Air
- Floor: Hardwood
- Above Ground Sq Ft: N/A
- Below Ground Sq Ft: N/A
- Basement: Common
- Water: Public
- Other: Private Laundry, Cathedral Ceiling(s), Eat-in Kitchen, Elevator, Exercise Room, Formal Dining, Entrance Foyer, High Speed Internet, Master Bath, Powder Room, Sauna, Walk-In Closet(s), Pet Friendly
Exterior Features
- Lot: Near Public Transit, No Waterfront
- Sewer: Public Sewer
- Parking Features: Garage,Heated Garage
Request Form
-
Contact us:
