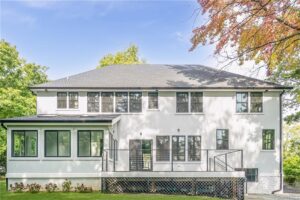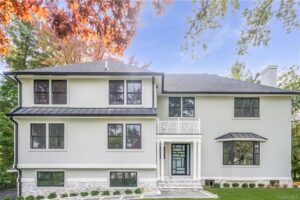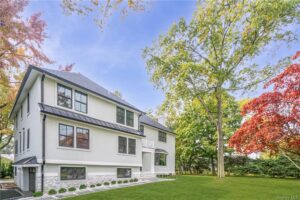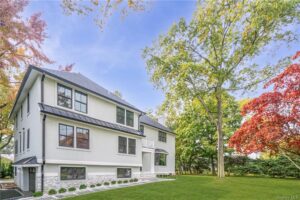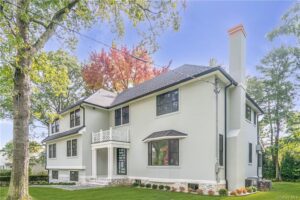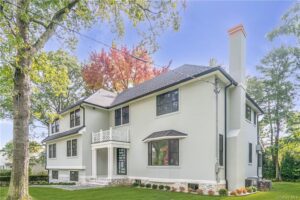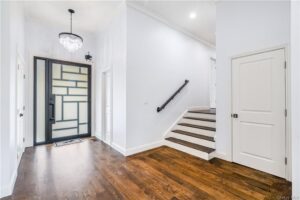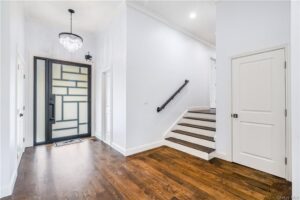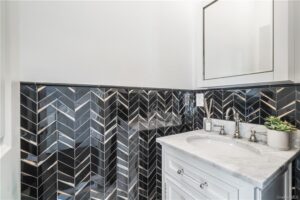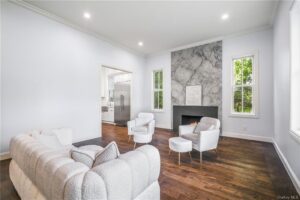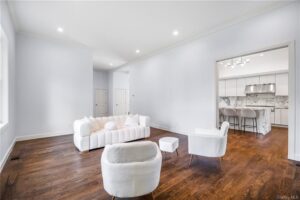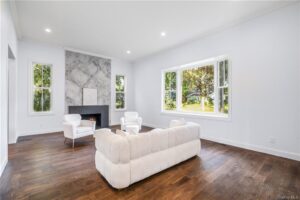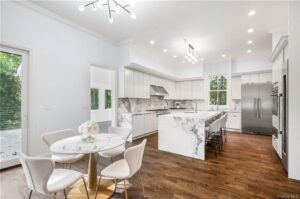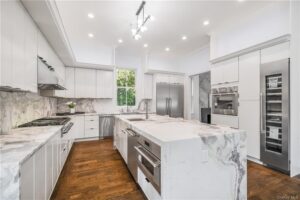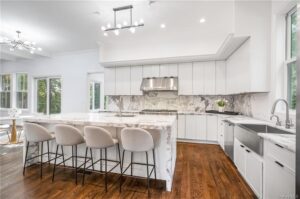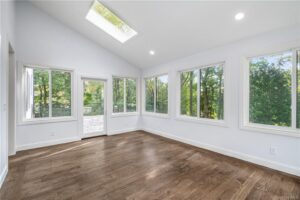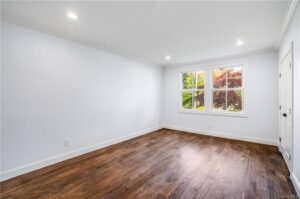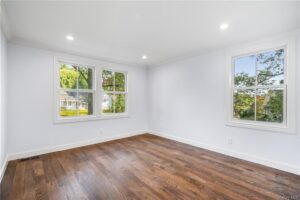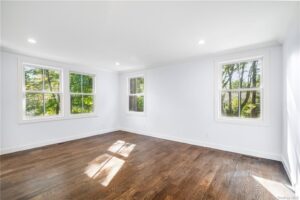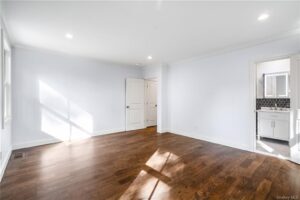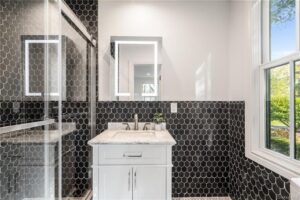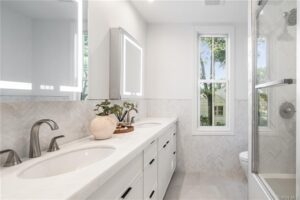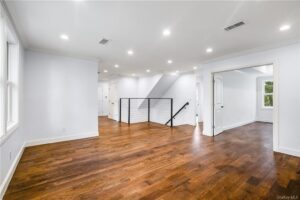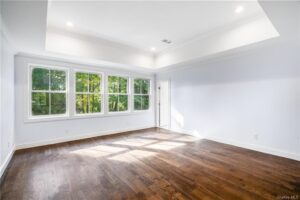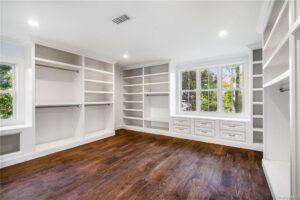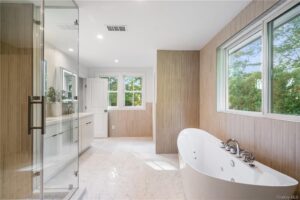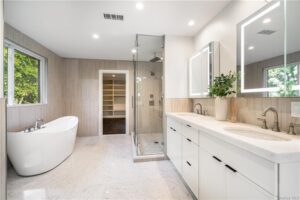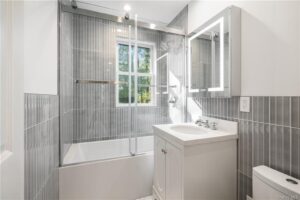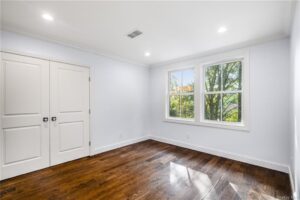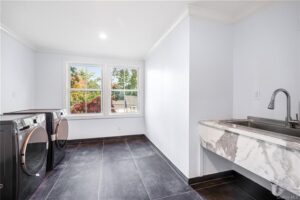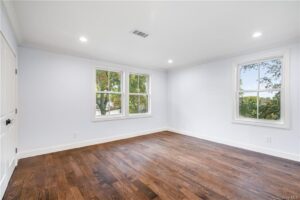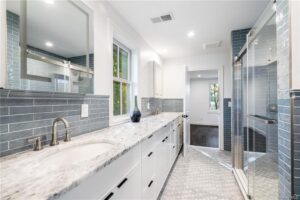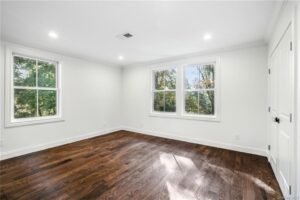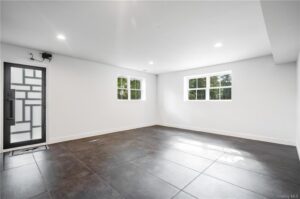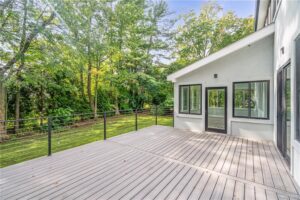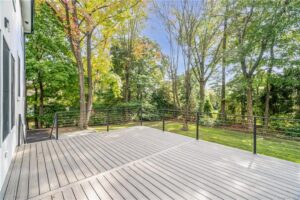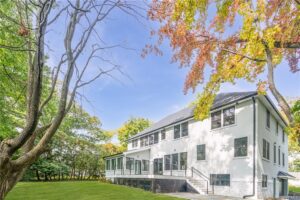Basics
- Price per sqft: $6,022
- Category: scarsdale-newyork
- Bedrooms: 7
- Bathrooms: 6
- Year built: 2024
- Property Type: Residential
Description
-
Description: Show all description
Welcome to this stunning modern villa-style home featuring 11'-high ceilings, which create a spacious and luxurious atmosphere. Well insulated whole house from attic to basement outside wall, inside laundry wall and master bathroom wall. All piping insulated, and hot water return fast pump. This house is constructed with high-quality materials, with extensive use of marble, quartzite, and Onyx, especially in the kitchen area and bathroom countertops. The kitchen is impeccably designed with stone features and wood cabinets, Thermador appliances, and high-end appliances, making cooking a pleasure! The sunroom is the perfect relaxation or entertainment space, basked in sunlight via skylights. Marvin high quality windows and doors. Front door and side doors are iron custom. This villa boasts six/seven (easily turn one office into a bedroom with closet) spacious bedrooms and six bathrooms, including five full bathrooms and one half bathroom. Each room's layout is thoughtfully designed to ensure a perfect blend of comfort and functionality. All six bathrooms are finished with high-quality marble tiles, and some feature Onyx countertops, adding an extra touch of luxury. The second-floor master bathroom features a walk-in closet and is very dramatic and large. Additionally, the second-floor master bathroom has a 10' tri-ceiling. The entire house is equipped with a high-efficiency electric hot water boiler and central AC, ensuring a comfortable living environment year-round. This home is situated on a 0.45-acre garden, offering a spacious and bright outdoor area, which includes large outdoor deck perfect for barbecues, and the backyard is very private. The location is incredibly convenient, being just a two-minute walk from the elementary school on a tranquil road. Attic has a potential 1000 square feet extra to finish. Basement measures about 1600 square feet. CO is being processed. Garage will be painted prior to closing. A must see home!
Interior Features
- Bedrooms: 7
- Bathrooms: 6
- Full Bathrooms: 5
- Appliances: Disposal, Dryer, Oven, Refrigerator
- Air Cond: Central Air
- Above Ground Sq Ft: N/A
- Below Ground Sq Ft: N/A
- Basement: Finished, Full, Walk-Out Access
- Water: Public
- Other: Den/Family Room, Eat-in Kitchen, Entrance Foyer, High Ceilings, Marble Bath, Marble Counters, Master Bath, Storage, Walk-In Closet(s)
Exterior Features
- Lot: Level, Near Public Transit, No Waterfront
- Sewer: Sewer
- Parking Features: Attached,2 Car Attached,Driveway,Private
Request Form
-
Contact us:
