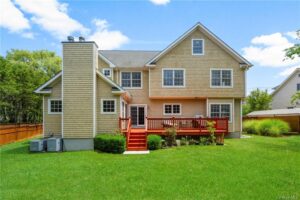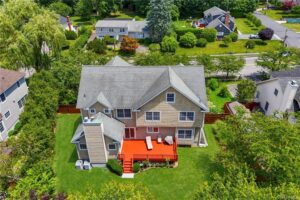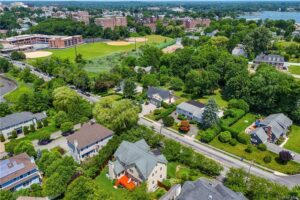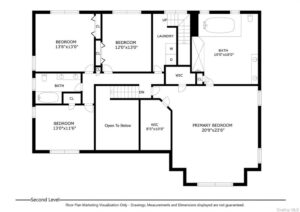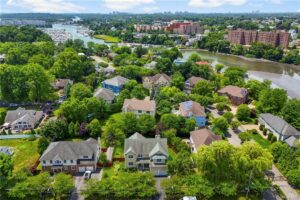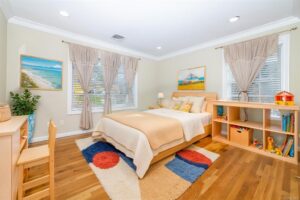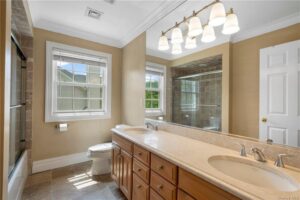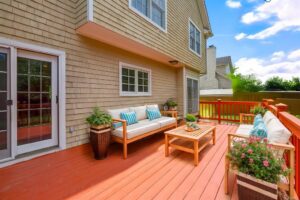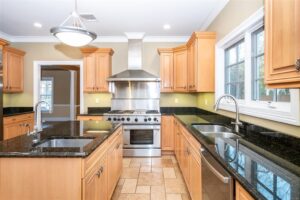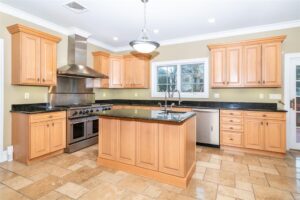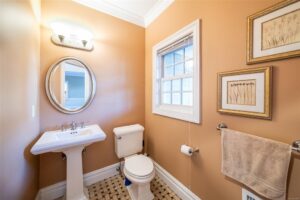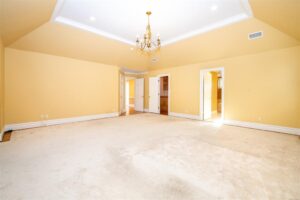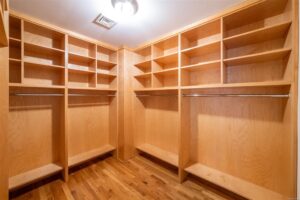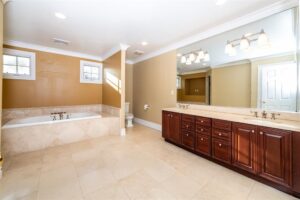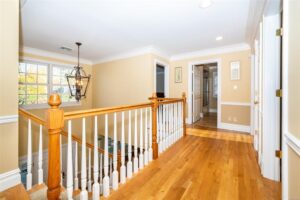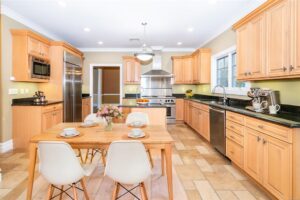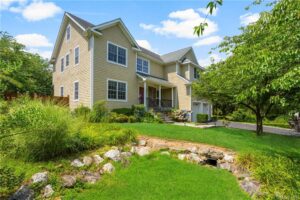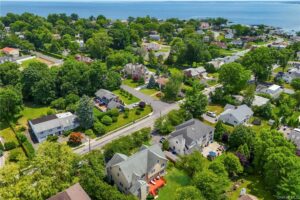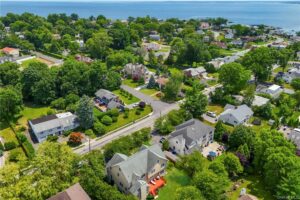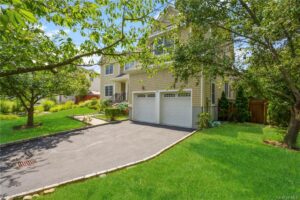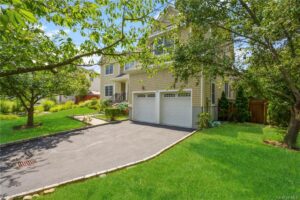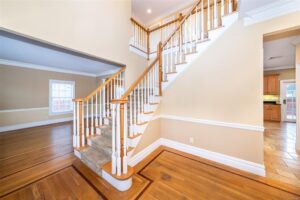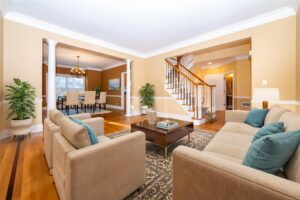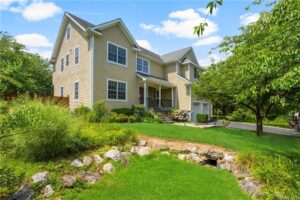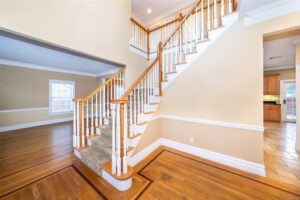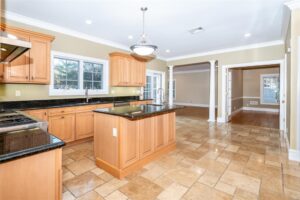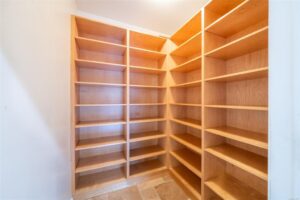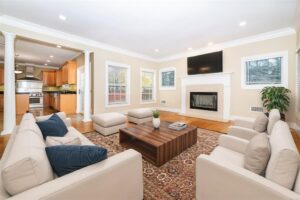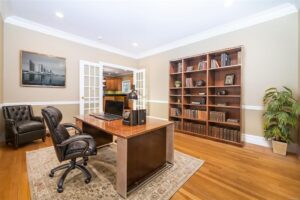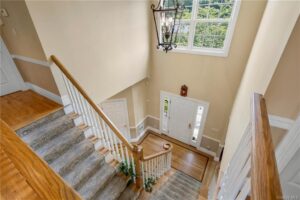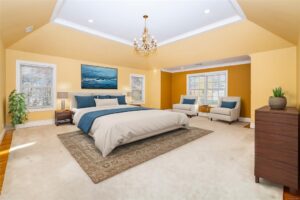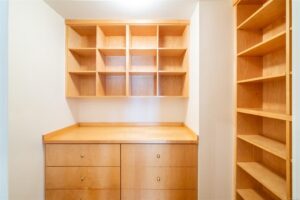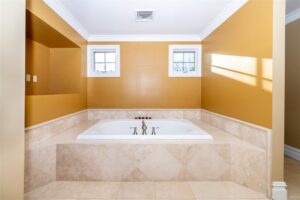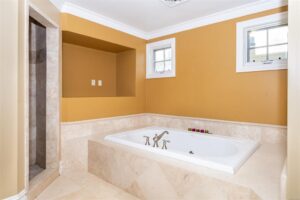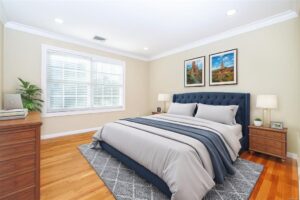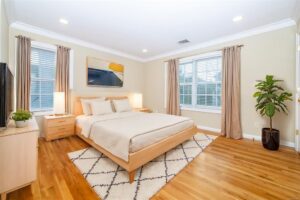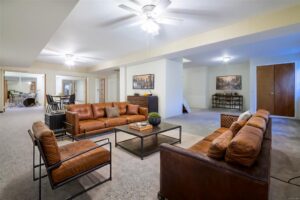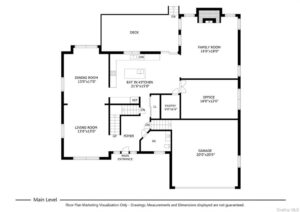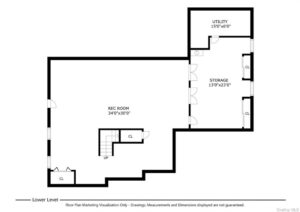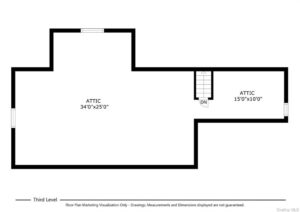Basics
- Price per sqft: $3,500
- Category: Newrochelle-ny
- Bedrooms: 4
- Bathrooms: 3
- Year built: 2004
- Property Type: Residential
Description
-
Description: Show all description
Built by one of Westchester's most respected builders, this exceptional custom-built home is designed for today's living. The two-story entry foyer welcomes you into the open floor plan living room and dining room. The gourmet kitchen features top-of-the-line appliances, center island, granite countertops and breakfast area with slider doors to the deck. Adjoining the kitchen is a large family room with fireplace and oversized windows allowing natural light in. An office, powder room and access to a large 2 car garage complete the main level. The upper level features an immense master bedroom suite with two closets with custom built-in cabinetry and an opulent master bath with spa tub. There are three additional bedrooms, hall bath, a laundry room and access to a large walk up attic offering plenty of storage. The basement includes a large recreation room with a door to the yard, utilities and storage. This home is adorned with an open floor plan with stunning details and design elements such as crown moldings, oak floors with Mahogany inlay, 9 ft ceilings, oversized windows and custom closets. Close to the Long Island sound, schools and parks. Additional Information: ParkingFeatures:2 Car Attached, ConstructionDescription: Cedar, Shake Siding,
Interior Features
- Bedrooms: 4
- Bathrooms: 3
- Full Bathrooms: 2
- Appliances: Cooktop, Dishwasher, Dryer, Oven, Refrigerator, Washer
- Air Cond: Central Air
- Floor: Hardwood
- Above Ground Sq Ft: N/A
- Below Ground Sq Ft: N/A
- Basement: Full, Walk-Out Access
- Water: Public
- Other: Double Vanity, Eat-in Kitchen, Entrance Foyer, Kitchen Island, Master Bath
Exterior Features
- Lot: Level, No Waterfront
- Sewer: Public Sewer
- Parking Features: Attached
Request Form
-
Contact us:
